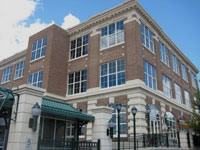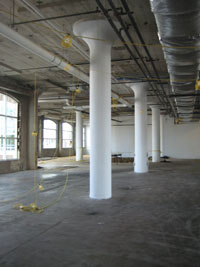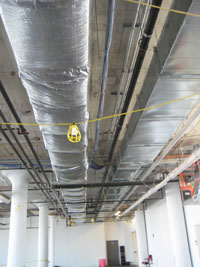Building Statistics
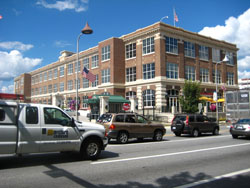
General Building Data
Building Name
|
Hershey Press Building Renovation |
Location and site |
27 W. Chocolate Ave, Hershey, PA 17033 |
Building Occupant Name |
Hershey Entertainment and Resorts, Houlihan’s, Devon Seafood, and Jack Gaughen Realty |
Occupancy or function types |
Offices and Restaurants, Tenanat Fit-Out Renovation |
Size |
75,000 square feet |
Number of stories above grade/total levels |
3 floors |
Primary Project Teams |
|
Owner/ CM |
Hershey Entertainment and Resorts - Hershey, PA |
General Contractor |
High Construction Company - Lancaster, PA |
Architect |
Sasaki Architects, PC – Boston, MA |
Mechanical Engineer |
McClure Company – Harrisburg, PA |
Electrical Engineer |
IETC (Innovative Engineering Testing Construction) - York, PA |
Structural Engineer |
SMB&R - Camp Hill, PA |
Fire Protection |
Viozzi Sprinkler – Annville, PA |
Elevator Contractor |
Thyssen-Krupp – Harrisburg, PA |
Dates of Construction |
November 7, 2003 to November 17, 2005 |
Actual Cost Information |
$8,000,000, overall project cost including second and third floor tenant fit-out |
Project Delivery Method |
Design Bid Build, with the exception of the mechanical and electrical system which were design/build |
Architecture
Architectural Design and Functional Components |
Built in 1914, the Press Building reflected the” French Renaissance style as adapted to modern purposes”. Employing an early 20th century invention called the “Kahn System,” which used steel bars to reinforce the massive industrious concrete structure. Supported by “elephant foot” columns, the Hershey Press building had brick façade with decorative concrete forms and large repetitious windows covering all four sides of the building. Windows are ¼” double glazed picture windows with varying grid patterns. |
Major National Codes |
Pennsylvania Labor and Industry Fire and Panic Act, IBC 2000, IBC 2003. |
Zoning |
Village Core Zoning District in Derry Township, PA |
Historical Requirements |
Derry Township does not have any historical requirements for construction. |
Building Envelope |
Hershey Press Building has a brick façade tied into the 26” thick concrete beam structure on all four sides of the building. The roof is concrete slab roof with 2” ISO spray roof insulation with membrane cover. |
Engineering Systems
Construction |
The Hershey Press Building was a 24-month construction schedule that included façade restoration and interior renovation of four tenant fit-out spaces. The preconstruction activities, including the design, permitting, and procurement phases, lasted a little over a year. The demolition phase, marking the beginning of construction, included the removal of hazardous materials, interior demolition and exterior demolition including the removal of large shade panels used to cover the window openings. Afterwards, the construction team began the building facade restoration to the original 1915 design by replacing storefront glass and windows, restoring the roof, and filling in the shade panel areas. Concurrently, teams performed site work, paved parking areas, and began in the interior renovation, including installment of engineering systems and interior finishes.
The cost of the entire restoration and first tenant fit, Hershey Entertainment Resorts offices located on the second and third floors, was approximately $8 million dollars, completed at the end of 2005. Houlihan’s was constructed in 2006 and Jack Gaughen was finished in 2007. Devon Seafood Grill, the last of the tenant fit-outs, will be completed this spring. |
Electrical/Lighting |
The service feeder that enters the building first meets an outside transformer to down step the 12,470 volt feeder into a 480Y/277, 3-phase building voltage, which is drawn through a non-tapered, copper bus. The power is than distributed to ten 60-500 amp, 480Y/277 volt electric panels and eight 100-350 amp, 208Y/120 volt electric panels. A gas powered, 250 kW generator is used for the emergency electrical systems of the building.
The building’s lighting is typically generated by direct and indirect T8 lamp fixtures with electronic ballasts. Pendants, wall washers, and sconces are also used for decorative lighting in lobby, restaurant, and conference spaces.
|
Mechanical |
One of the biggest challenges for the Hershey Press Building has been proper climate control and ventilation for the 75,000 square feet, 3-story building, without compromising space or aesthetics. Ninety-Four water source heat pumps, ceiling mounted, were placed in the extra large plenums created by 15’ floor to floor height. Within these plenums, return air and outside are mixed and drawn to the heat pumps. Each heat pump has its own evaporator, which will reject or receive heat from the 2-pipe hydronic loop, and through the refrigeration process, conditions the supply air.
Two energy recovery ventilators on the roof provide the necessary outside air requirements to all three floors and basement, serving as a sort of dedicated outside air unit for the facility . Exhaust duct, providing relief air for the ERV’s, are ran through silica gel heat exchangers to temperate the outside air before it is discharged to the plenums. Three natural gas boilers and one closed-loop fluid coolers are used to provide the proper temperature of water in the circulated hydronic loop.
Make-up air units and kitchen grease exhausts are used to ensure proper ventilation and exhaust of equipment without cross-contaminating the building’s plenums’.
|
Structural |
The Hershey Press Building has a reinforced steel bars in a concrete structural system, known as the “Kahn “system, an early twentieth century invention. The foundation consists of normal weight, cast in place, 16” slab on grade concrete system. The exterior columns, formed around the slab on grade, are spaced 15’ on center. The interior columns, “elephant columns”, are 20” round in diameter, concentrically expands two feet from the top to a 5’-5” diameter. They are spaced 17’ apart from each other, on center. An 11’x11’ panel, 5” thick, serves as a header to column and support for the slab above.
Each floor, supported by the interior and exterior columns, was cast in place, normal weight concrete slab. The first floor is a 12-1/2” slab, reinforced by steel rods and tied into place on chairs with wires. Beams spanning 22’ have no less than 9” of bearing. Beams were used to provide the vertical shafts, including the elevator shaft and stairwells, at various perimeter areas of the building. The second and third floors have 10” slabs.
The roof system, similar to the other floor slabs, was cast in place, normal weight concrete, except with a slight 7/8” per 12” pitch. The slab is 8” thick and supported by columns, varying heights, that are spaced 22’ on center. |
Fire Protection |
The Hershey Press Building utilizes a wet pipe sprinkler system. The 15’ ceilings have fully concealed pendant type sprinkler heads. Areas without ceilings use upright or side mounted sprinkler heads. |
| Transportation |
One elevator in the main lobby area transports building occupants between the basement, first, second, and third floors. Stairwells are also provided on the north and south ends of the building. |
| Telecommunications |
Hershey Entertainment and Resorts opted to install their own telecommunication system. This system includes phone, data, and fax to most offices and conference rooms. Data and fax are also supplied to the restaurant offices and Jack Gaughen Realty. |
|
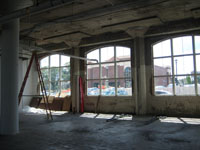 |
Concrete Structural System |
|
|
"Elephant Foot" Columns |
|
|
Supply and Return Duct |
|
